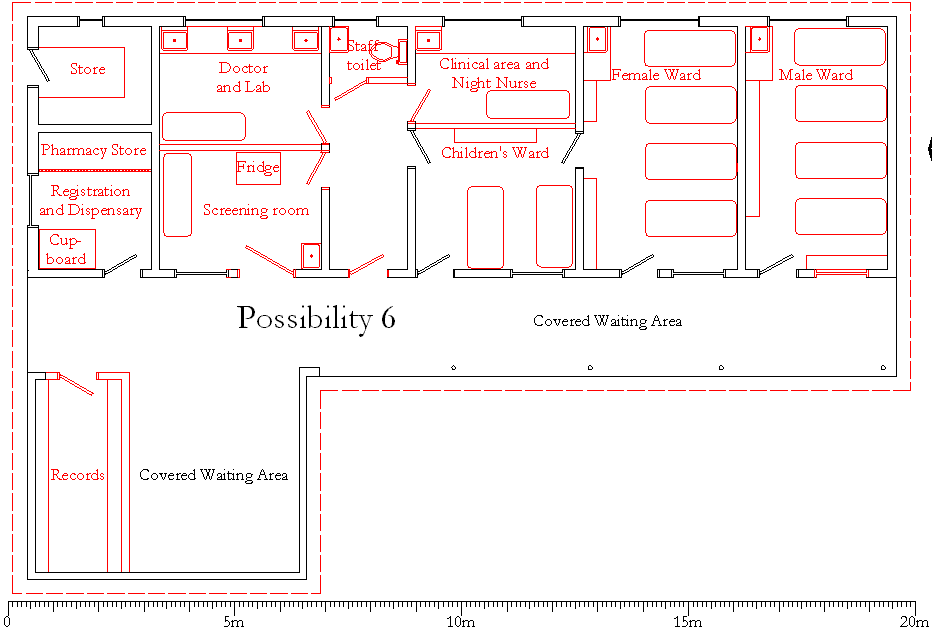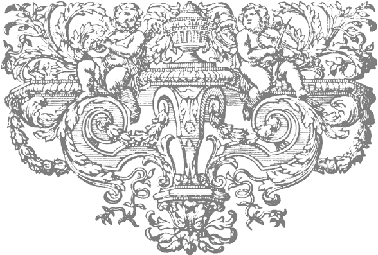|
Advantages
-
This is a
variation of Possibility 3 above.
-
This possibility relies on
retaining the MCH building as it is at present and with a
separate E.H.T. and toilet area outwith the two present Clinic
buildings.
-
MCH is
separated from the infectious diseases wards.
-
A staff
toilet is provided in the main clinic building.
-
The space provided for
records in the covered waiting area puts all of the records
together in one location and not dispersed as they are at the
moment, and further provides a visual shield between the main
clinic waiting area and the maternity and female waiting area in
the MCH building. This further increases the privacy of the MCH
building and should improve the confidence of the female and
maternity patients in the use of the Clinic facility.
- The lab
is incorporated in the main building in the Docís office where
it is really the most needed.
- A large
door is provided to the screening room for access by stretcher
and wheel-chair patients.
- The
Nurseís Night Room (used as a Clinical Area by day) is private,
but easily accessible to the staff toilets. The Childrenís Ward
is adjacent to the night nurse, and could be used for any
seriously ill patients who require monitoring during the
night-time period.
|
Disadvantages
-
There are no
connecting toilets and therefore there is no direct access from
the wards to the toilets and showers.
-
It is not yet
clear if there will be sufficient funds to upgrade the ablution
block to provide separate toilets facilities for the male and
female infectious patients.
-
There is
insufficient space in a non-public area in the main building for
records.
-
There is no
provision for E.H.T.
|
![]()

